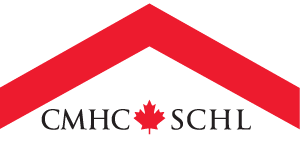Explore the Designs
The Housing Design Catalogue includes a range of designs for different housing types and site conditions in each region.
Several design aspects can be modified and customized, including cladding, roofing, interior finishes and other aesthetic considerations. Renderings are provided as illustrative examples only.
Three additional designs are being developed and will be shared here in the coming months. These include 2-storey fourplexes for wider lots in the Saskatchewan and Manitoba and the Atlantic regions, as well as a 2-storey garage suite for the Northern territories.

Accessory Dwelling Unit - Municipal
YT, NWT, NU
53 sq. m. (568 sq. ft)

Accessory Dwelling Unit - Tanked
YT, NWT, NU
50 sq. m. (534 sq. ft)

Accessory Dwelling Unit 01
AB
73 sq. m. (784 sq. ft)

Accessory Dwelling Unit 01
QC
46 sq. m. (493 sq. ft)

Accessory Dwelling Unit 01
SK & MB
55 sq. m. (590 sq. ft)

Accessory Dwelling Unit 01
BC
50 sq. m. (540 sq. ft)

Accessory Dwelling Unit 01
ON
59 sq. m. (634 sq. ft)

Accessory Dwelling Unit 01
NB, NL, NS, PE
59 sq. m. (638 sq. ft)

Accessory Dwelling Unit 02
AB
128 sq. m. (1374 sq. ft)

Accessory Dwelling Unit 02
SK & MB
105 sq. m. (1127 sq. ft)

Accessory Dwelling Unit 02
QC
114 sq. m. (1230 sq. ft)

Accessory Dwelling Unit 02
BC
94 sq. m. (1010 sq. ft)

Accessory Dwelling Unit 02
ON
95 sq. m. (1017 sq. ft)

Accessory Dwelling Unit 02
NB, NL, NS, PE
78 sq. m. (840 sq. ft)

Courtyard Sixplex
BC
577 sq. m. (6216 sq. ft)





