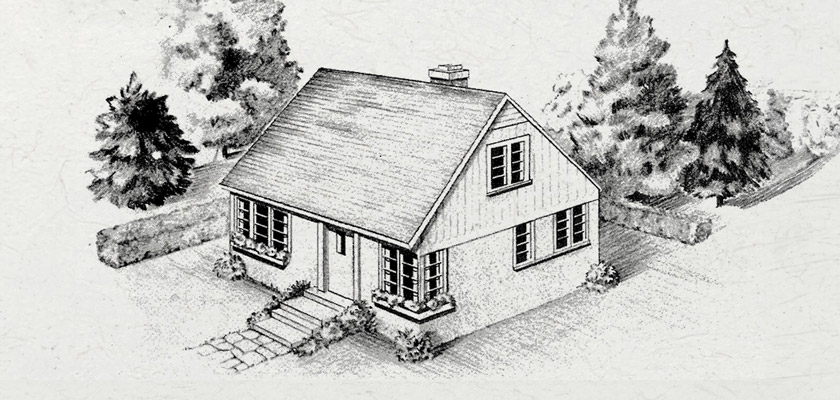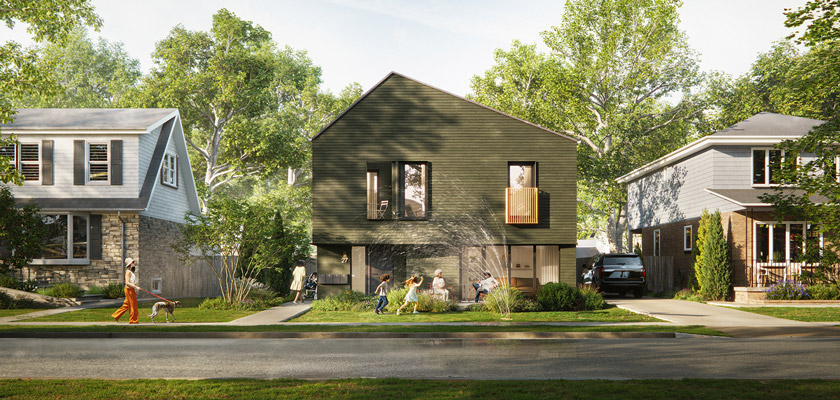Continuing a legacy of housing design solutions from Victory Homes to today
In the years following World War II, Canada faced a serious housing shortage. The homebuilding industry was still developing, and many existing homes were overcrowded or in poor condition. To meet the moment, CMHC introduced one of its most enduring solutions: standardized home design catalogues.
Published for over 3 decades, these catalogues offered builders practical plans and technical guidance — helping accelerate construction across the country. Iconic models like the one-and-a-half-storey “Victory Home” became staples in neighbourhoods nationwide. These homes were known for their livability, flexibility and cost effectiveness. The approach helped lay the foundation for consistent, modest housing during a critical period in Canada’s history.

A blueprint for today’s housing challenges
Today, Canada faces a different — but equally urgent — set of housing challenges. Affordability, limited supply and complex approval processes continue to impact how quickly and efficiently homes can be built. This is especially true in established neighbourhoods where gentle density is needed.
While no single solution will fix the housing system, standardized designs once again offer a blueprint for progress. They support faster, smarter decisions about how and where to build. As Janna Levitt, partner at LGA Architectural Partners, explains: “LGA’s goal for the Housing Design Catalogue was to create adaptable, well-designed homes that accommodate diverse ages and family structures while remaining flexible over the long term. We emphasized contemporary needs — such as maximizing livability with natural light and ventilation, providing generous cooking and dining spaces and advancing energy-efficient, low-carbon strategies that will reduce consumption and mitigate climate change.”
Adaptable, well-designed homes that remain flexible over the long term.
– Janna Levitt, partner at LGA Architectural Partners
Previous CMHC housing catalogues helped fuel postwar suburban development by focusing on single-family homes. Today, Canada needs new tools that encourage small-scale, space-efficient homes in the neighbourhoods where people already live and work. That’s where architects are stepping in with regionally responsive, practical solutions. Natalie Telewiak, principal at Michael Green Architecture, notes: “Our goal in designing the B.C. housing catalogue typologies was to create homes that are both highly livable and environmentally responsible, offering flexible solutions that meet the needs of communities today while anticipating those of tomorrow. Inspired by the nature and materials of our province, we developed designs that are simple to build, adaptable to different sites and responsive to B.C.’s diverse climates and ways of living.”
Simple to build, adaptable to different sites and responsive to diverse climates.
– Natalie Telewiak, principal at Michael Green Architecture
Introducing the modern Housing Design Catalogue
In late 2023, the Government of Canada asked CMHC to develop a new Housing Design Catalogue — a modern resource to help communities build more homes, faster.
Much more than floorplans, today’s Catalogue reflects how far the industry has come. Developed with input from:
- architects and engineers
- local governments
- provinces and territories
- Indigenous organizations
- experts in market feasibility
- other federal agencies including Accessibility Standards Canada, the National Research Council and Natural Resources Canada
The designs account for regional climate, building code requirements and construction methods. The Catalogue features 7 regional design streams, each rooted in local building code requirements and construction methods and contributing to a consistent national framework. Together, they form a library of housing designs that can be adapted to local needs.

Supporting smarter, faster housing solutions
By offering technical design packages that give builders and communities a head start in planning new housing projects, the Catalogue reduces the time and effort needed to move from concept to construction. It complements other housing initiatives, like the Housing Accelerator Fund and supports broader efforts to modernize planning frameworks and increase supply.
The Catalogue reduces the time and effort needed to move from concept to construction.
The Catalogue focuses on the missing middle, which refers to housing types that fall between single-detached homes and large apartment buildings. These include options like:
- multiplexes
- rowhomes and townhomes
- laneway and garden suites
These homes provide practical, family-friendly options, offering more diverse and accessible choices that support aging in place, multigenerational living and a wider range of needs across different life stages.
Looking forward
The Housing Design Catalogue is a practical step forward, building on a legacy of innovation while meeting today’s housing realities head-on. Just as the original catalogues shaped communities in the past, this new chapter offers inspiration and guidance for the homes Canadians need today and tomorrow.






