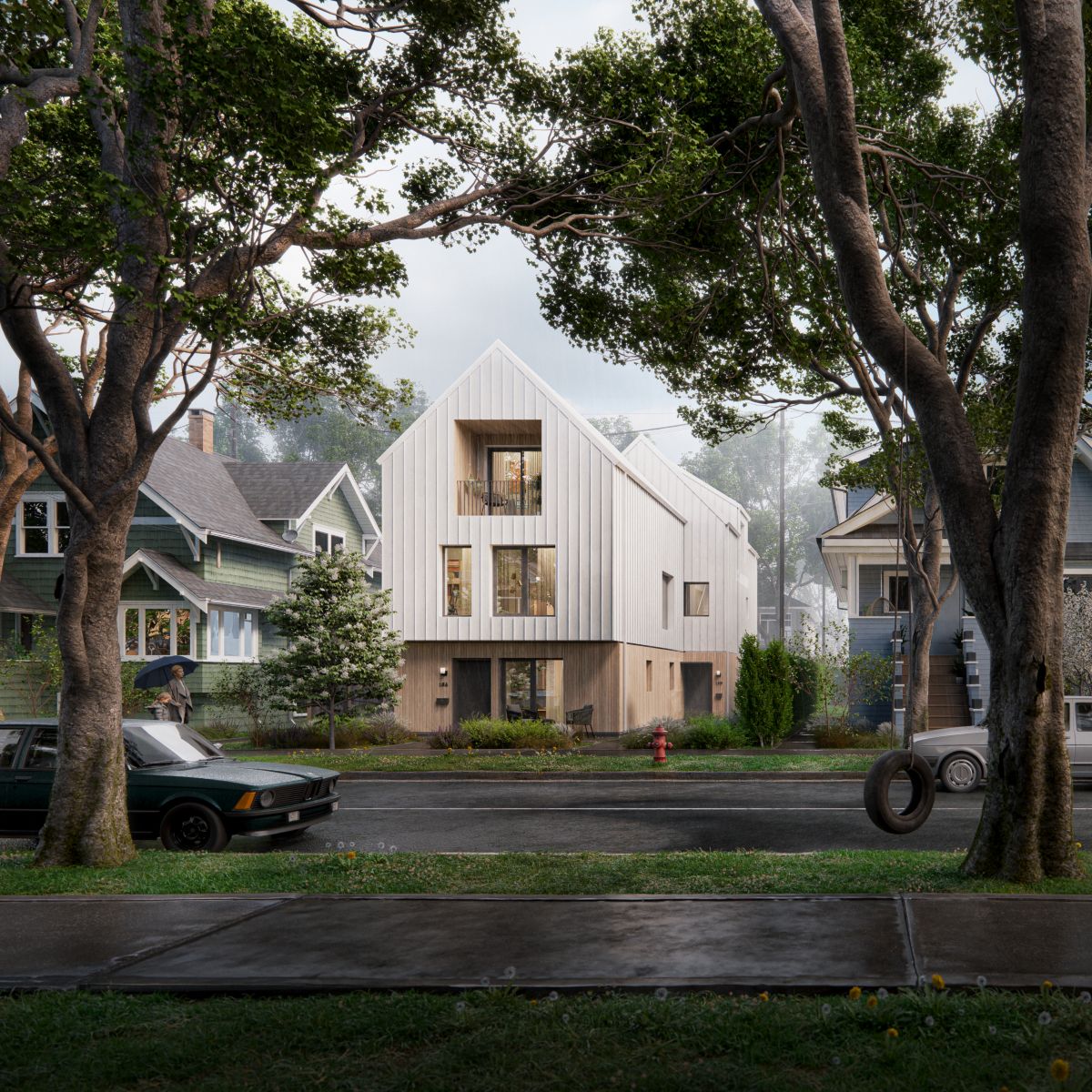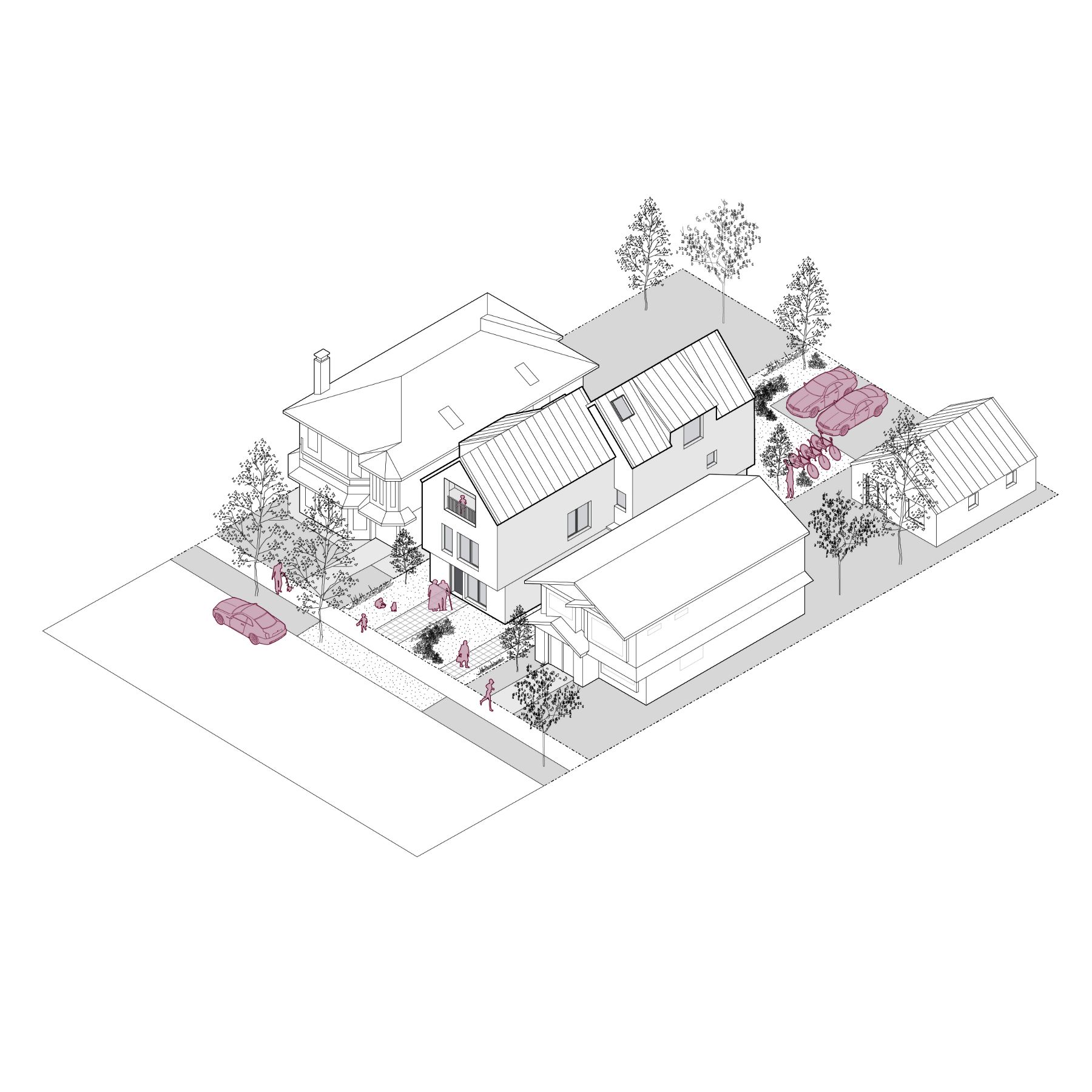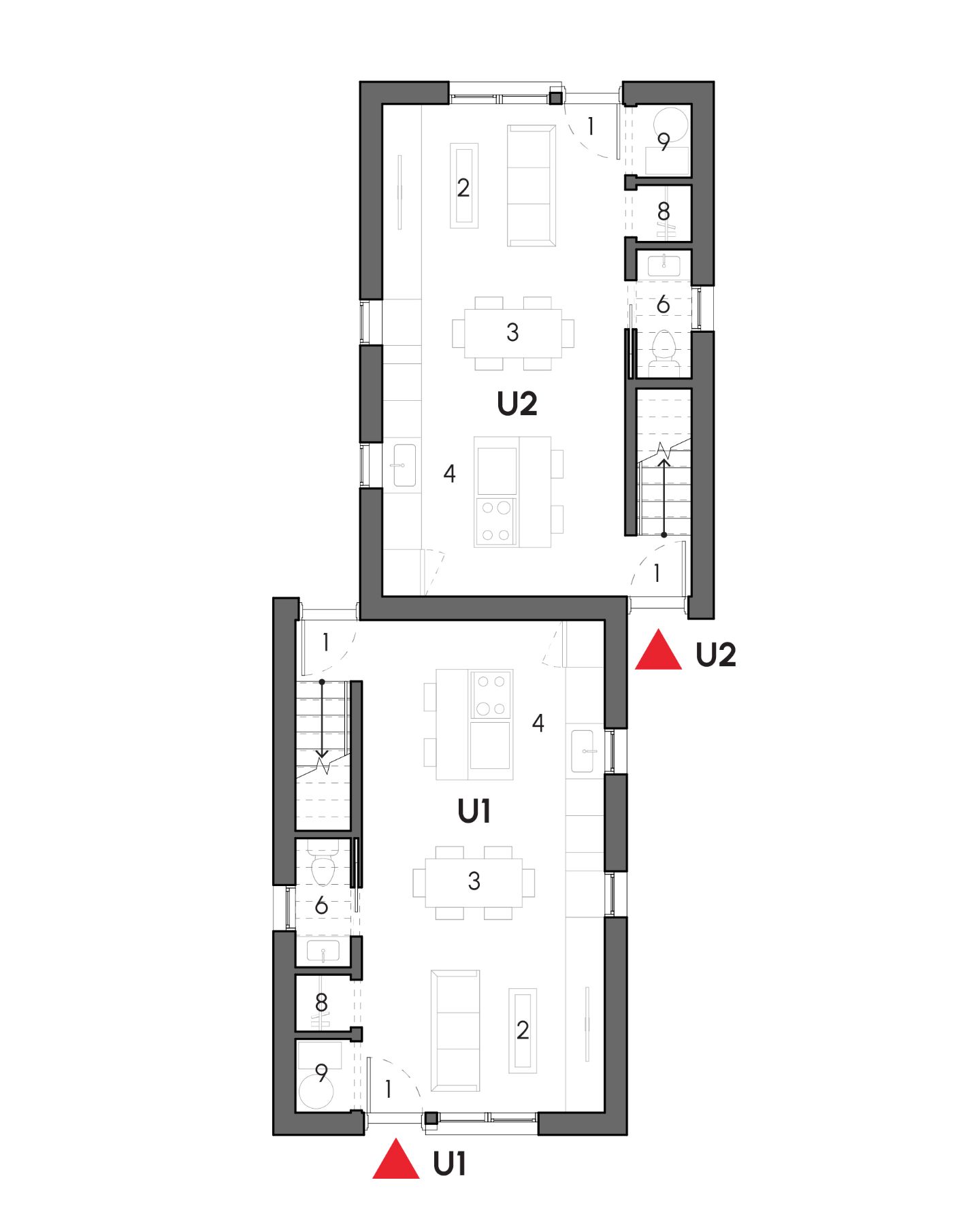Legend:
- 1. Entry
- 2. Living
- 3. Dining
- 4. Kitchen
- 5. Bedroom
- 6. Washroom
- 7. Laundry
- 8. Storage
- 9. Mechanical
- 10. Terrace/Patio
- 11. Office
Front-back duplex designed to fit on a variety of property sizes including narrower lots.
Download the summary package to get a high-level plan overview and sign up to be notified when the final architectural design packages are available.
Sign up to be notified when the final architectural design packages are available.



Legend: